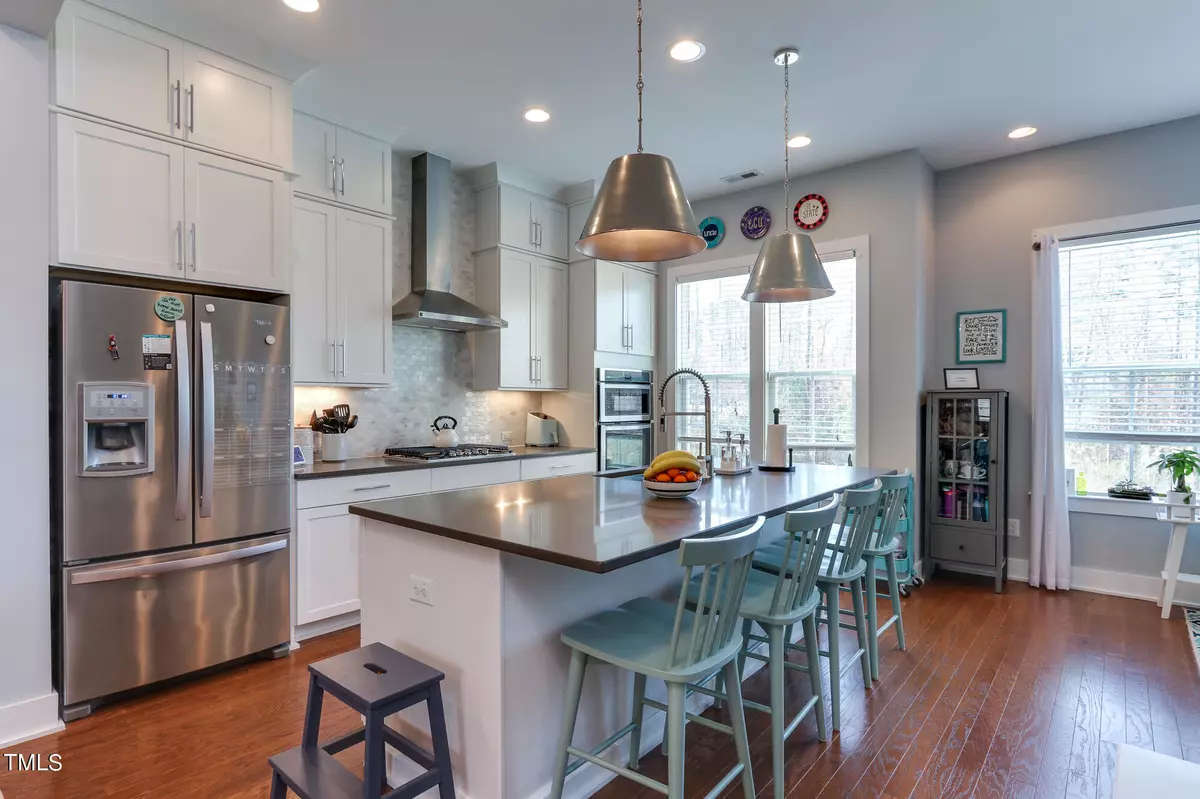Bought with Keller Williams Realty United
$620,000
$655,000
5.3%For more information regarding the value of a property, please contact us for a free consultation.
4 Beds
4 Baths
2,320 SqFt
SOLD DATE : 07/16/2024
Key Details
Sold Price $620,000
Property Type Townhouse
Sub Type Townhouse
Listing Status Sold
Purchase Type For Sale
Square Footage 2,320 sqft
Price per Sqft $267
Subdivision Townes At Cheswick
MLS Listing ID 10017212
Sold Date 07/16/24
Style Townhouse
Bedrooms 4
Full Baths 3
Half Baths 1
HOA Fees $140/mo
HOA Y/N Yes
Abv Grd Liv Area 2,320
Originating Board Triangle MLS
Year Built 2017
Annual Tax Amount $4,939
Lot Size 1,306 Sqft
Acres 0.03
Property Description
Midtown stunner with all the builder upgrades in the hidden gem, Townes at Cheswick. Tucked in the woods on a dead-end street, this townhome is a stone's throw from Wegmans, Trader Joe's, Costco, and oodles of restaurants! If that doesn't get your attention, stroll down the street to the Raleigh Greenway entrance where you can travel endless miles through Wake and Johnston Counties! This premium home has the top-of-the-line kitchen upgrade with cabinets that run flush to the 10 ft ceilings, quartz countertops, designer tile backsplash, 9 ft island, gas cooktop, and stainless appliances! The primary suite bathroom has gleaming marble countertops and a frameless shower surround. There are 3 additional bedrooms AND a 2 car garage. You will not find anything in the Joyner/Oberlin/Broughton district that compares to this at this price! Do not miss this one!
Location
State NC
County Wake
Community Sidewalks, Street Lights
Direction Old Wake Forest Rd North from downtown, Left on Wake Towne Drive (across from Trader Joe's), house on the left towards the end of the road
Interior
Interior Features Bathtub/Shower Combination, Ceiling Fan(s), Double Vanity, Eat-in Kitchen, High Ceilings, High Speed Internet, Kitchen Island, Open Floorplan, Pantry, Quartz Counters, Recessed Lighting, Shower Only, Smooth Ceilings, Walk-In Closet(s), Walk-In Shower, Water Closet
Heating Forced Air
Cooling Central Air, Dual
Flooring Carpet, Hardwood, Tile
Fireplaces Type Family Room, Gas
Fireplace Yes
Appliance Built-In Electric Oven, Convection Oven, Electric Water Heater, ENERGY STAR Qualified Appliances, Gas Cooktop, Microwave, Range Hood, Self Cleaning Oven, Oven
Laundry In Hall, Upper Level
Exterior
Garage Spaces 2.0
Community Features Sidewalks, Street Lights
Utilities Available Cable Available, Electricity Connected, Natural Gas Connected, Sewer Connected, Water Connected, Underground Utilities
View Y/N Yes
View Pond
Roof Type Shingle
Porch Front Porch
Garage Yes
Private Pool No
Building
Faces Old Wake Forest Rd North from downtown, Left on Wake Towne Drive (across from Trader Joe's), house on the left towards the end of the road
Story 3
Foundation Slab
Sewer Public Sewer
Water Public
Architectural Style Transitional
Level or Stories 3
Structure Type Brick,Stone Veneer
New Construction No
Schools
Elementary Schools Wake - Joyner
Middle Schools Wake - Oberlin
High Schools Wake - Broughton
Others
HOA Fee Include Maintenance Grounds,Maintenance Structure,Road Maintenance
Tax ID 1715055707
Special Listing Condition Standard
Read Less Info
Want to know what your home might be worth? Contact us for a FREE valuation!

Our team is ready to help you sell your home for the highest possible price ASAP


Find out why customers are choosing LPT Realty to meet their real estate needs
Learn More About LPT Realty

